Cherry Tree House, Rushy Moor Lane,Askern,Doncaster 3 bedroom detached house To Let in Doncaster
Tenancy information
Property features
-
Beautiful 3 bedroom detached property
-
En-suite to master & cloakroom
-
Modern fitted kitchen & Bathroom suite
-
Off road parking
-
Private rear garden
-
Internal viewing recommended
-
Security Deposit £1100.00
-
Sorry No pets or smokers
-
Private location
-
Available from 15th September 2025
Property overview
Introduction
Set within a small private development consisting of only 4 properties is this beautifully presented 3 double bedroom detached property, with en-suite to the master bedroom, cloakroom, modern fitted kitchen and three piece bathroom suite. Externally there is ample off road parking and a private enclosed rear garden with paved seating area.
Description
VIEWING STRICTLY BY APPOINTMENT ONLY
Available from the 15th September 2025, the property briefly consisting of entrance hallway, spacious open plan lounge dining room with PVC French doors leading to the garden, cloakroom, well equipped fitted kitchen with snug/family room on the ground floor. Leading from the landing area there are 3 double bedrooms the master benefits from a en-suite shower room. Fully double glazed and gas central heated with a neutral colour scheme throughout viewing is strongly recommended.
Sorry No Pets or smokers
All of our properties unless otherwise advertised, WILL require the first months rent in advance and security deposit prior to the start date of the tenancy. A HOLDING DEPOSIT equivalent to ONE WEEKS rent will be required to secure the property. The holding deposit will then be deducted from the first months rent upon moving into the property.Please refer to our website www.mypropertystore.co.uk for more information or contact the office.
Introduction
Set within a small private development consisting of only 4 properties is this beautifully presented 3 double bedroom detached property, with en-suite to the master bedroom, cloakroom, modern fitted kitchen and three piece bathroom suite. Externally there is ample off road parking and a private enclosed rear garden with paved seating area.Description
VIEWING STRICTLY BY APPOINTMENT ONLY
Available from the 15th September 2025, the property briefly consisting of entrance hallway, spacious open plan lounge dining room with PVC French doors leading to the garden, cloakroom, well equipped fitted kitchen with snug/family room on the ground floor. Leading from the landing area there are 3 double bedrooms the master benefits from a en-suite shower room. Fully double glazed and gas central heated with a neutral colour scheme throughout viewing is strongly recommended.
Sorry No Pets or smokers
All of our properties unless otherwise advertised, WILL require the first months rent in advance and security deposit prior to the start date of the tenancy. A HOLDING DEPOSIT equivalent to ONE WEEKS rent will be required to secure the property. The holding deposit will then be deducted from the first months rent upon moving into the property.Please refer to our website www.mypropertystore.co.uk for more information or contact the office.
3
2
2
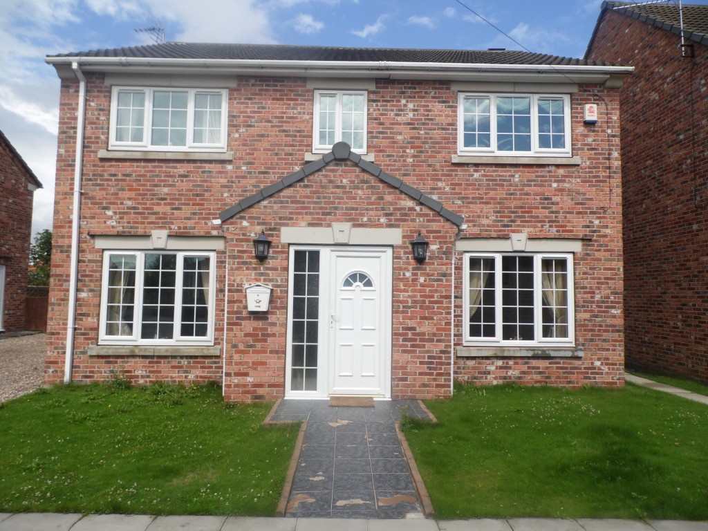
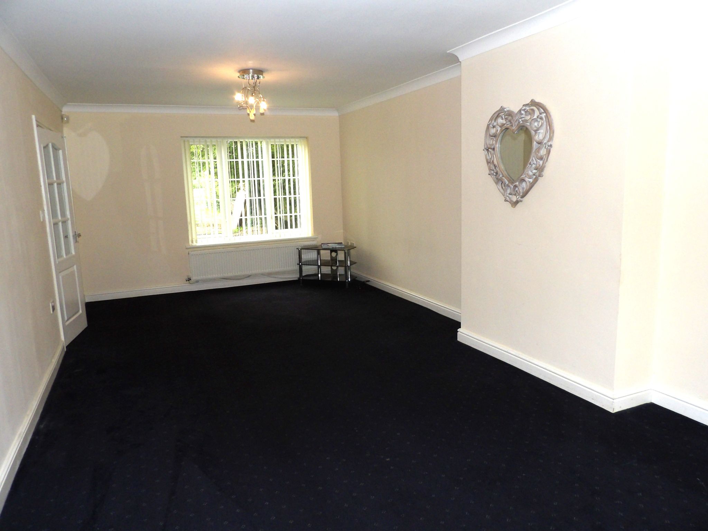
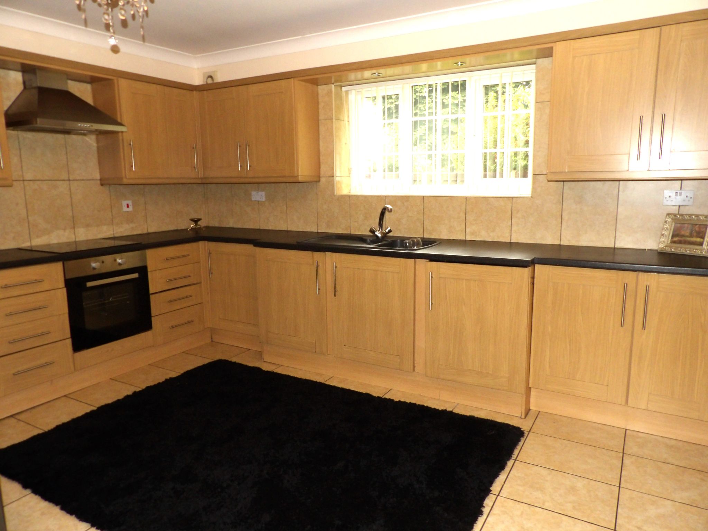
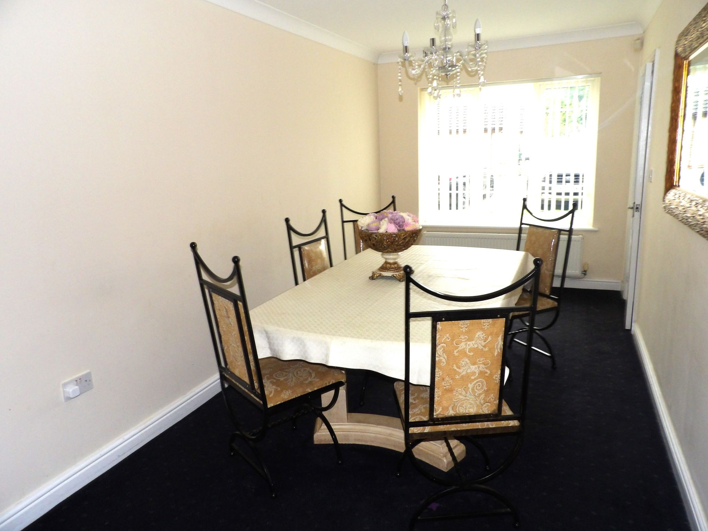
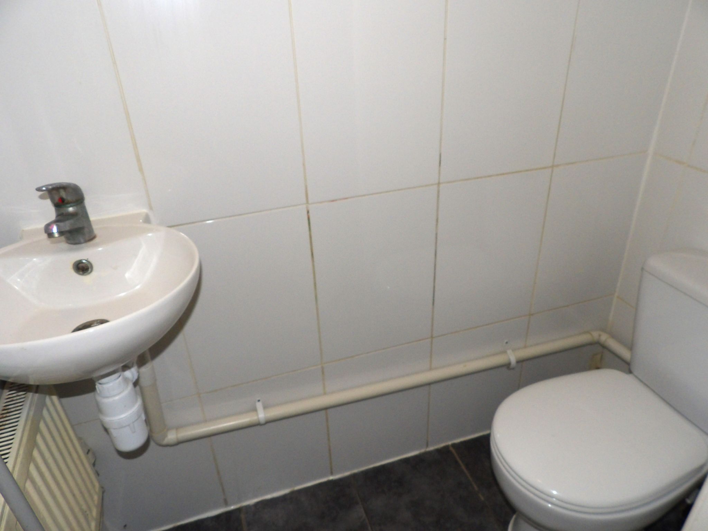
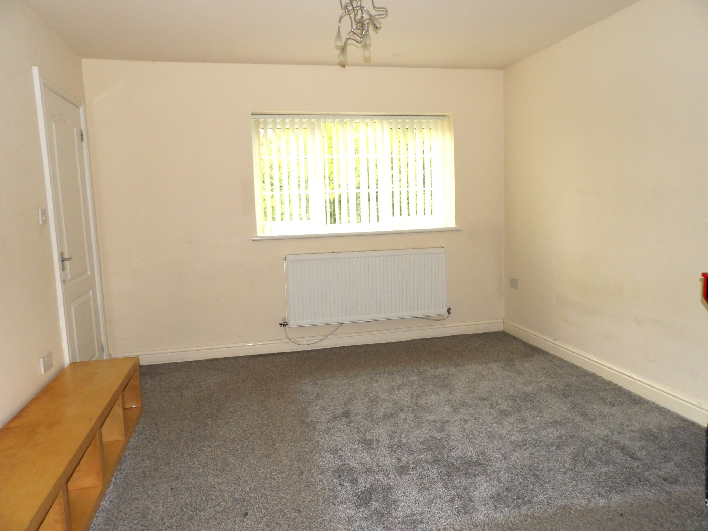
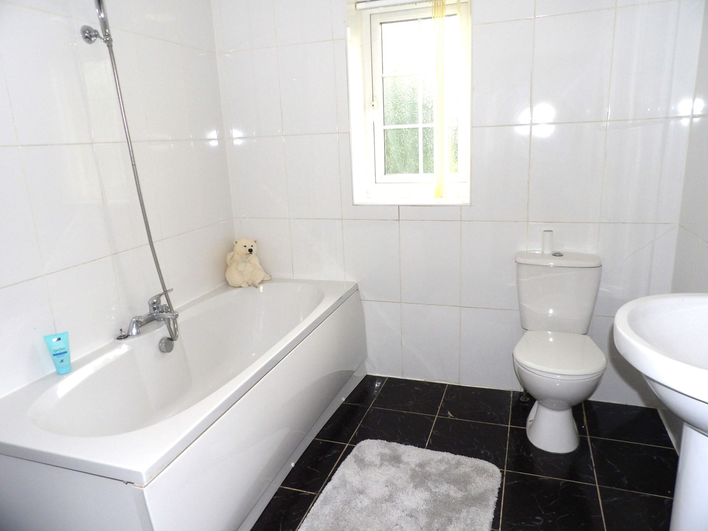
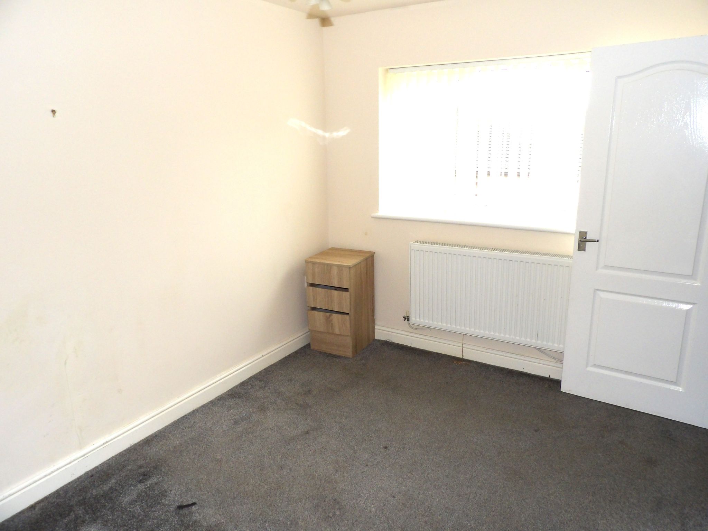
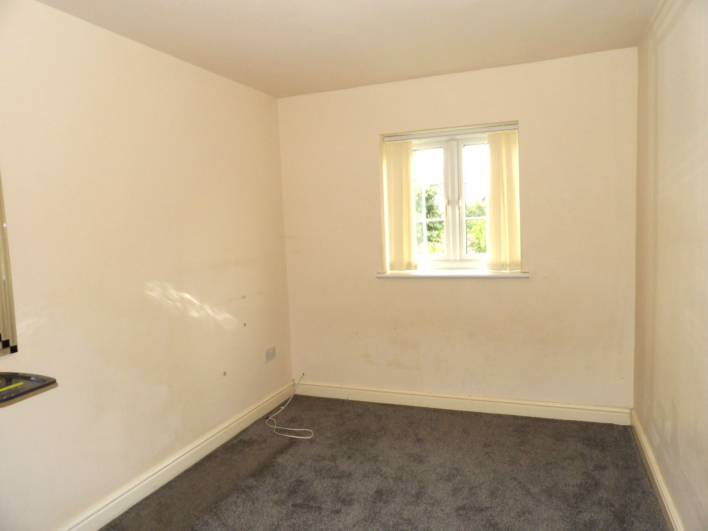
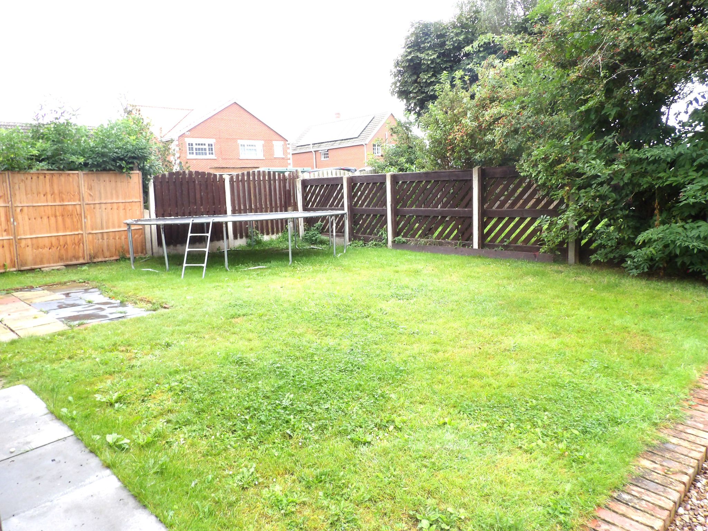
More information
The graph shows the current stated energy efficiency for this property.
The higher the rating the lower your fuel bills are likely to be.
The potential rating shows the effect of undertaking the recommendations in the EPC document.
The average energy efficiency rating for a dwelling in England and Wales is band D (rating 60).






